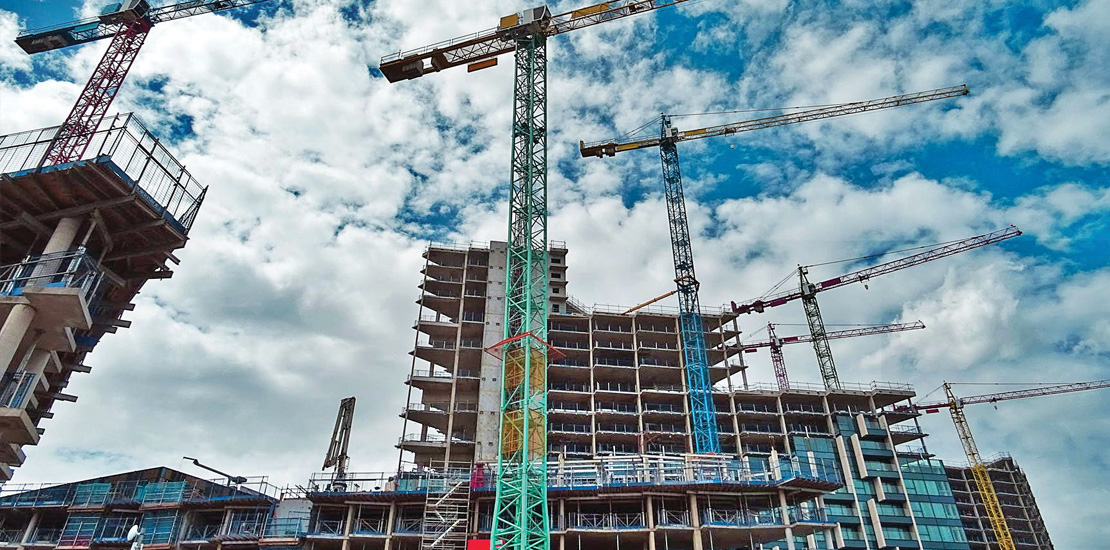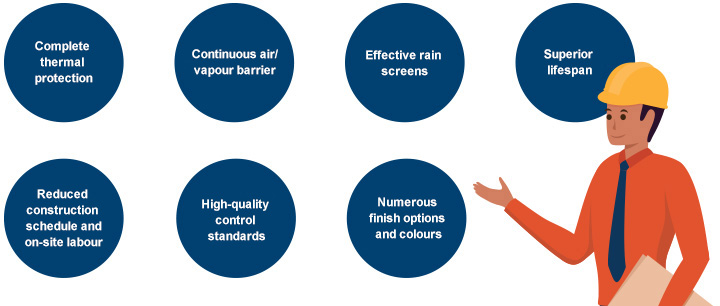Precast Concrete for Building Construction

Precast Concrete for Building Construction
The primary elements of precast concrete construction are frames, walls and floors. Precast concrete provides time and cost benefit to the project and better control than on-site concrete construction. It has many advantages compared to cast-in-situ concrete structures as well as steel, wood and masonry structures. It provides faster and more efficient construction process and influences the layout, span, construction depth, stability system and others.
Theoretically, all joints between the precast concrete units can be made in such a way that the completed precast structure has the same monolithic concept as a cast-in-situ structure. However, precast concrete construction is very labour-intensive and costly. A precast concrete structure should be conceived according to its specific design philosophy. From the very outset, designers should consider the possibilities, restrictions and advantages, detailing, manufacturer, transport, erection and serviceability stages before completing a design in precast concrete.
Properties of Precast Concrete Construction
- Enables faster programmed times: Unaffected by weather or labour shortages
- Improves buildability: Early enclosure of dry envelope enables follow-on trades to start sooner
- Produces a high standard of workmanship in factory conditions: Reduces potential for accidents and addresses on-site skill shortage
- Has a high-quality finish that can be left exposed: Concrete’s thermal properties can be leveraged in low-energy buildings
Functions of Precast Concrete Construction
Primary Functions
- Keep water out
- Prevent air leakage
- Control light, sound, radiation and conduction of heat
Secondary Functions
- Resist wind forces
- Control water Vapor
- Adjust to movement
- Thermal and moisture expansion/contraction
- Structural movements
- Resist fire
- Weather gracefully
- Easy to install
Architectural precast concrete provides architects with an exciting medium when designing facades for a wide range of buildings – from healthcare facilities to shopping malls, commercial office buildings to stadiums.
Advantages of Using Precast Concrete

Precast Concrete Frame Construction
Precast concrete frames involve an entire structure being fabricated off-site. In addition, structural components can be supplied for incorporation into a structure on-site. Frames can simultaneously achieve both structural and decorative design requirements – a wide variety of mixes, colours and finishes can be accommodated. Architecturally finished precast structures can be left exposed to exploit the concrete’s high thermal capacity in a building’s ‘green’ energy management system.
Construction Process
Precast concrete frames are cast in the same way as precast concrete cladding. However, as they are designed as structural elements, they have heavier reinforcement than is required for non-structural cladding. Elegant connections are required between columns and beams to transfer considerable forces without adversely affecting the visual appearance of the frame.
Precast Concrete Wall Construction
Precast concrete walls are used for internal and external walls, lift shafts, central cores, etc. Precast wall systems are mostly used in domestic construction, both for individual housing and for apartments. The solution can be considered as the industrialised form of cast-in‑situ walls or classical brick or block masonry walls. The precast walls can be load-bearing or only partition walls. The surface of the elements is smooth on both sides and ready for painting or wallpapering. Precast walls offer the advantage of speed of construction, smooth surface finishing, acoustic insulation and fire resistance.
Types of precast concrete floors
There are four types of precast concrete floors:
- Hollow core floors
- Ribbed floors
- Concrete roof elements
- Massive slab floors
The advantages of precast floors are speed of construction, absence of scaffolding, large variety, large span capacity and cost-effectiveness. Precast floors can also be classified according to their manufacturing process into totally and partially precast floors.
- Totally precast concrete floors are composed of units, which are totally cast at the plant. After erection, the units are connected to the structure and the longitudinal joints are grouted. In some cases, a cast‑in-situ structural topping screen is added
- Partially precast concrete floors are composed of a precast part and a cast-in-si tu part. Both parts work together at the final stage to achieve the composite structural capacity



